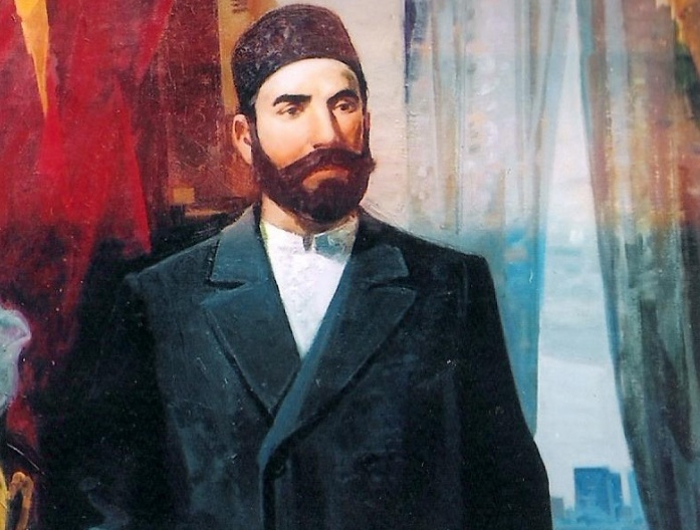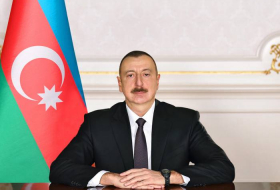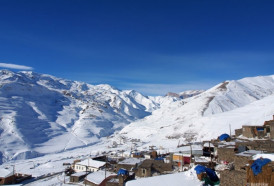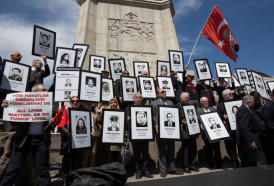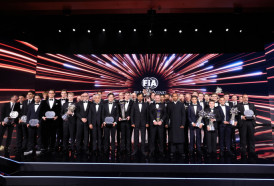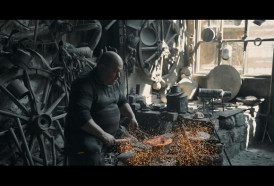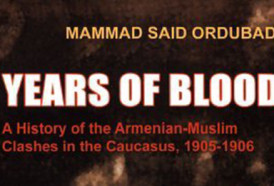One of the significant factors reflecting the importance of the architectural heritage is the fact that such artworks, in a way, are an informational message regarding the artistic and aesthetic taste that prevailed during a certain epoch. Some of these pieces are dedicated to various events or persons, while other works have perpetuated the memory of a beloved woman in history.
The outstanding monuments of marital love available in Azerbaijan include a three-storied palace in Lankaran built by Mirahmad Khan Talyshinsky for his beloved wife Tugra Khanim, as well as the palaces of Murtuza Mukhtarov (in honour of Liza Khanim) and Haji Zeynalabdin Tagiyev in Baku.
The palace of H. Z. Tagiyev, which was a wedding present to Sona Arablinskaya, Tagiyev’s wife, became a personification of that time period, i.e. the oil boom in Baku. In order to assert their status and eternalize their names, the people who possessed immense capital needed luxurious palaces, in addition to other attributes and regalia. The Baku tycoons used architectural magnificence to overshadow each other’s merits, building estates, palaces and administrative buildings, which stood out in terms of architectural abundance, the diversity of décor and plastic art.
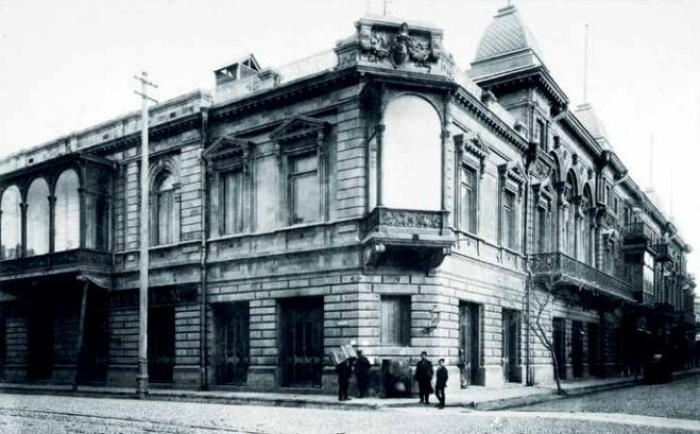 H.Z. Tagiyev’s palace. Photo of 1908
H.Z. Tagiyev’s palace. Photo of 1908
The historical centre Icherisheher, a typical medieval urban settlement surrounded by fortress walls, was counter-balanced in the new, contrasting and bright appearance of Baku by the so-called Bayir-sheher, which was an area that recently emerged with luxurious Western-style mansions reflecting the artistic taste and style of that period. Many of those buildings, which became landmarks that defined the appearance of the city, were included in the cultural heritage registry.
The palace of H. Z. Tagiyev was one of the pearls in the precious set of architectural structures. The owner of the house, himself, was quite a vivid figure of Baku’s entrepreneurial community. H. Z. Tagiyev, a well-known oil industrialist and philanthropist, started his career as an ordinary stonemason. In 1895, his enterprise, titled “H. Z. A.Tagiyev” and founded in 1872, owned oil fields, numerous institutions and multi-sector operations (7,163). As early as a decade prior to the construction of the luxurious family mansion, he purchased a land plot where the first building of a drama theatre in the entire Muslim East was subsequently built.
In 1896, H. Z. Tagiyev decided to construct this palace on his land plot where a one-storied shopping mall had been located that was designated as a wedding gift for his spouse. The construction work was vested in I. V. Goslavsky, a young architect who had managed to earn a reputation as an architect. In 1891, he was assigned to travel to Baku to oversee the construction of the Alexander Nevsky Cathedral and became the chief architect of the city just a year thereafter (10, 51).
Goslavsky generated a very eclectic architectural idea based on a profound use of the best traditions of Azerbaijani and European architecture. He employed a bold and unique blend of architectural types, managing to reflect their diversity, spanning from the Islamic style to the Gothic one, baroque, etc. The construction work lasted over six years, which is evidenced by the inscriptions made upon all the four pediments of the palace: 1895-1896 “ST” from two sides; 1897-1898 “ZT”; 1897-1901 “ZT”. The construction operations were carried out stage by stage. Initially, the Western, business section was completed, which was followed by the construction of the Eastern residential section.
The fact that the palace was dedicated to Tagiyev’s wife is proven by “ST”, i.e. the monograms with SonaKhanim’s name, surrounded by the figures of fancy birds woven into the patterned racks of all the porches, which were known as peculiar landmarks of the house. The
“ST” monogram is seen on top of all the front doors and two of the palace’s frontal areas.
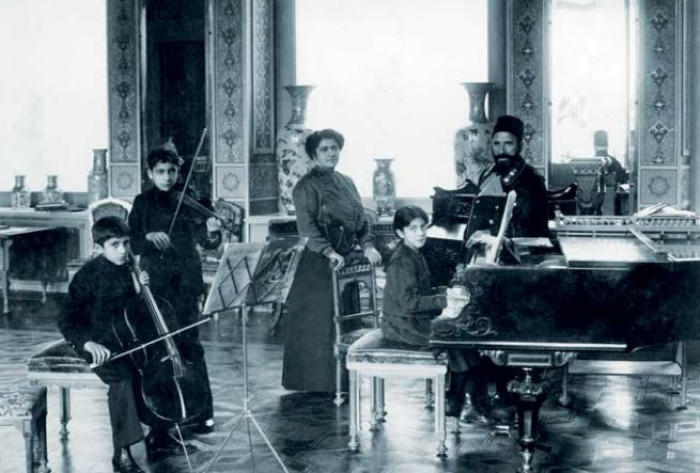 H. Z. Tagiyev’s family. Family album photo of early 20th century. Azerbaijan Museum of National History
H. Z. Tagiyev’s family. Family album photo of early 20th century. Azerbaijan Museum of National History
Cutting edge achievements of the construction technique and materials were used during the construction of the palace. The metal beams were delivered from St. Petersburg, while the sun-blinds for door frames were brought from Odessa; pine timber required for construction, the beams and bridging arrived by waterways, namely, the Volga and the Caspian; the rocks used had been made locally, i.e. in Baku. Complicated cross-sections and parts, fragments with structured pictures and monograms upon the building were mad by outstanding foremen. Unfortunately, all of their names cannot be cited, but we remember the work done by Khanifa, Haji Abbas, Haji Kheyrullah, Kerbalay Mirza, Soltan, and Salman Atayev, who reflected their talent and skill in numerous architectural monuments of Baku (10; 94,101).
The palace had its own power substation, while the entire street around the house and by the main entrance was illuminated by large, gas-operated street lamps. Moreover, the building was provided with telephone communication. Fireplaces were used for heating in the business section of the house, but since they proved to be largely inefficient, a boiler room with hydro-heating using cast iron radiators were set up during the construction of the residential section. The ventilation system is unique as well. Special structures in the crossovers provided for circulation of the airflow all the way from the basements to the roof. The interior design of the palace stood out in terms of rationality, logic and coherence. Visitors could get in through two main entrance halls -- the eastern one leading to the residential section and the European one linked to the business section. In addition, the East and West were blended fancifully in an eclectic style in the central, connective part of the house, which had a gilded, dome-shaped cover. The lobby of the European entrance, located in the right-wing of the building, was distinguished with the precision of lines, sublime strictness and solemnity.
Laurel branches and acanthus leaves, symbols of military and civil glory, were the main feature of the decorative design.
Three doors lead to the upper stairway. The one on the right leads to the parlours and onward to Tagiyev’s office, while the left one would take a visitor to the main hall on the European side and the central one leads to the manager’s office.
The main hall on the European side complies with the style of the staircase interior. The decorative colouristic solution of the palace, i.e. shades of white, light blue and golden tints with an emphasis on a brown colour, creates the effect of light and spaciousness. The hall design is dominated by decorative-ornamental and grotesque solutions. The semi-columns, made in the Corinthian style, ornamented with crimpy garlands of grapevine and spikes, which symbolize wealth and fertility, are coupled with a vegetational pattern of the dome with mythical creatures in the corners, namely, the immortal Phoenix birds, which personify happiness and everlasting youth. The mascarons of lions used as a symbol of power perfectly complement the antique picture demonstrating beauty and richness.
A suite of seven rooms with a simplified decorative design that served as business premises starts at the European entrance hall; one of the doors leads into the courtyard through the hallway. Another lobby, located in parallel to the first one in the left-wing of the palace, personifies Oriental luxury. It is decorated with golden stucco moulding made of vegetational deposits covering up the dome. The main staircase, which combines gold, marble and mirrors, leads to the residential part of the palace, which houses the mindboggling Oriental Hall with its abundant design.
The pass-through staircase is surrounded by Venetian mirrors from three sides, which illuminate the area and create a spatial illusion as well as multiple reflections. The compositional solution of the stairs also features a smooth transition from single-colour walls to subtle and refined Oriental-style ornamentation.
The facing of the longitudinal walls features asymmetrically arranged pilasters, which shift into column caps from plant ligature, causing the effect of colonnade and magnificence. As for the gilding technique, it included cartouche inscriptions made in Arabic graphics, which emphasize the splendour of the room. These are passages from the Quran: “There is no deity except Allah”, “Muhammad is his Messenger, while Ali is his comrade-in-arms”. This adds a special profound message to the decor The wall at the flight of stairs on the second floor ends with a glass-made partition with a calligraphic Arabic inscription saying “Haji Zeynalabdin Tagiyev”.
The gilded sides of the archway located in front of the window reflect sunlight, causing an interchange of specks, while the golden speckling provides for an extraordinary lighting effect during electrical illumination at night. A total of 20 models of the coat of arms placed at the coves amidst acanthus bolsters add special grandeur and solemnity to the entire décor.
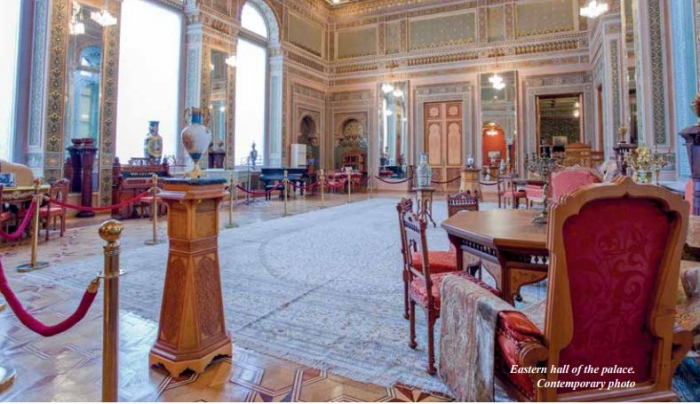
The doors lead to the main Oriental Hall from the upper staircase landing through the lobby that is decorated with fine columns. They also lead to the office and onward via the hallway into the dining room, opening up access to the interior courtyard of the palace as well. The decorative design of the Oriental Hall, which is a core landmark of the palace, stands out with its impressive luxury. Each ornament, shape and element of this design, as well as the layout of patterns and its content, comply with a single system and their style reflects a single spiritual essence, i.e. a perception of the Islamic world.
As is known, ornaments had religious, sacred and magical purposes in the East, in addition to fulfilling the decorative and aesthetic tasks and forming architectural shapes (2, 17). In the context of Islam, art is based on religious and philosophical values. The compositional solution of the Oriental Hall had been developed in line with subtle splendour, which produces a sense of the architect’s reverential attitude toward the traditions of Oriental architecture. Arches are of great importance in the hall’s decorative appearance as all the window openings and two paired niches mirror the architectural arches with columns of black polished marble at the top of the palace’s hall. The stalactite “muqarna” bolsters, which represent an inherent element of the traditional Oriental architecture, are used twice in the wall’s decor.
The chromatic solution of the eastern half of the structure features gold-coloured and green shades starting at the front lobby. The impression of spatiality is achieved by using six huge windows with arched vaults, combined with mirrors throughout the perimeter of the walls and a constructive solution of the overlap, which is over 10 meters high.
The artistically made parquet complies with the splendid décor of the entire hall and shows uniformity in the perception of this ensemble. The main objective of laying this parquet, which was made using six expensive types of wood, namely, oak, rosewood, wenge, pear tree, red maple and beech wood, is to demonstrate picturesque plasticity of the six-pointed stars endlessly intertwined with faceted medallions.
The chromatic solution of the star edges creates an illusion of the picture’s large size. The windows of the entrance hall from the eastern side overlook the palace’s winter garden room, which is a loggia with Dutch tiles on the walls, marble plates and modelled ornaments upon the walls and the dome.
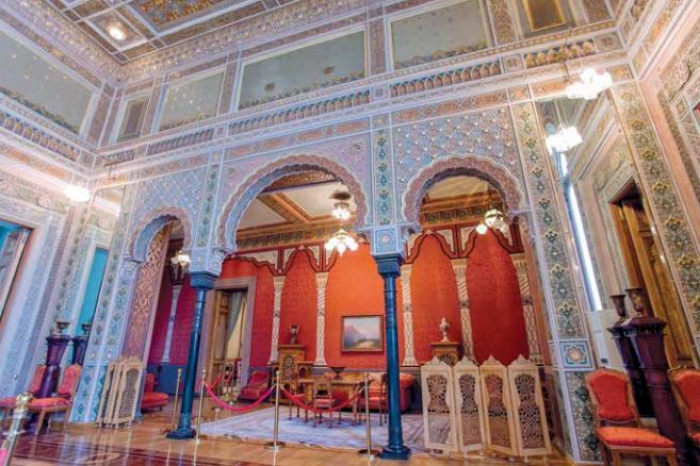
The colouristic solution was retained in the office of the palace owner, but the Oriental luxury and delicacy are superseded by the strict and precise Gothic style. The facade of the walls is divided into three parts and decorated with constructive and decorative elements. The decor of the dome lamp, lacunar ceilings, confined ornaments of the wallpaper and the coves is decorated with modeled gypsum vegetational ornamental patterns shaped as leaves, branches and sunflowers. The lower part of the office’s walls is coated with mahogany panels. The decorative elements and the door and window casts were shaped as a drop arch.
One of the doors of the Oriental Hall leads to the library and onward to the billiard room. A medallion depicting a feather and a bass-relief of an ancient scholar framed by a laurel wreath is repeated amidst the vegetational modeled patterns on all corners of the octagonal library dome, emphasizing its significance.
While developing the architectural interior of the dining room in the lush baroque style, Goslavsky merged such types of decoration as tempera painting upon walls, stucco molding, gilding, wood carving and drapery. A special emphasis was placed on decorating the room’s ceiling. The picture, which emulates a celestial dome, was created using a white and blue palette. The sun-shaped central dome lamp was placed in the middle of the composition in a radial setting. In the bedroom, the Art Nouveau style was applied; the stucco ceiling is combined in the centre with intarsia using elegant multi-coloured irises upon wooden panels. A carved screen shaped as climbing vegetation enriches the decor, serving as a visual divider of the room.
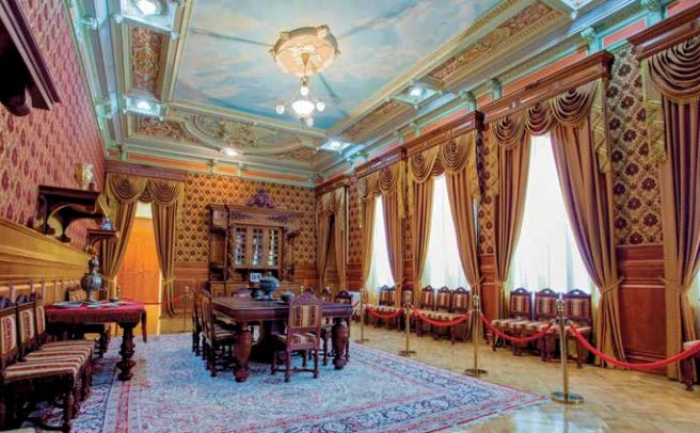
A similar style of the architectural interior can be traced in the toilet room of the Tagiyevs where the entire surface of the walls and the dome is decorated with elegant friezes, while the coves are enlivened by an embossed pattern in the shape of a medallion with garlands and a vase. The decorative solution of the ornamental and sculptural design of children’s rooms includes portrait paintings, embossed images of children combined with lush flower garlands and medallions. Despite the stylistic consistency, each of the children’s rooms was set up individually. At the same time, the appearance of these rooms is distinguished by a combination of light, simplicity, coziness and delicacy.
Sona-Khanim’s boudoir, also known as the Mirror Room due to the peculiarity of its decor, is located near the bedrooms. It is common knowledge that a mirror had been considered an item indicating the status of its owner over a long period of history. Mirrors, which were affordable exclusively for members of the royal family in the Middle Ages, were deemed luxurious items in the architectural decor until the early 20th century.
Mirror glass was used in the decor of Sona-Khanim’s Mirror Room as the main material of its interior. The dome is plaited by large mirrors and their surface is covered by an elegant gypsum ornament. This technique produced the effect of fragmenting the composition into small mirror parts. Wall frescoes are a picturesque ensemble of congruent vegetational compositions. The mirror overlap of the lady’s private room was created while taking into consideration an illusory increase in the interior’s bulk and its rhythmic enrichment. This elegant palace was a personification of luxury, good taste, love and a suitable place for the hostess’s visitors.
Thus, the one-of-the-kind appearance of the palace that has no matches in Azerbaijan gradually emerged during the construction of this edifice and as a result of the creative contribution of the architect and specialists from all walks of life who were committed to a concerted goal. The architectural design of the building, its amenities and interior decoration complied not only with the taste of its owners but also their social position and the palace’s importance in the city’s life. Tagiyev’s house, which presented a complete host of architectural styles inherent to historicism, including Gothic, Baroque, Modern, Oriental and Classicism, was one of the first and most striking examples of the embodiment of new trends not only in the architecture of Baku but also in the lifestyle and everyday life of its residents.
While providing a detailed description of the Tagiyevs’ palace, which was a tribute to love, the story of this couple’s relationship becomes relevant. It would be challenging for us to comprehend the way of life, the values and the domestic psychological mindset of people who lived in past centuries from the viewpoint of the present-day morality. Unequal marriages were widespread in that time period. However, as early as in the beginning of the 20th century, the attitude of the advanced intelligentsia toward the age criteria in marriages began to change; this phenomenon was being discussed and condemned in the works of Azerbaijani writers and composers, including the musical comedy “If Not That One, Then This One” by U. Hajibayov. As for the Tagiyevs, it is worth mentioning that it was a love marriage despite the significant difference in age and the couple’s happy family life lasted 28 years. H. Z. Tagiyev was married not only to a caring mother of five children; first and foremost, Sona-Khanim was his friend and helper in all of his charitable undertakings (3, 37). It was Sona-Khanim who initiated the Empress Alexandra Russian Muslim School for Girls of Baku and served as deputy chairperson of the Board of Trustees. In 1915, she became one of the founders and chair of the Society for Assistance to the Needy Students of the Alexandrinsky School (5, 212) and was also a guardian of the St. Nina School in Baku, an educational institution for girls she once attended. The establishment of the Soviet rule in Azerbaijan in 1920 ushered in tragic days in the life of the Tagiyev family. Having lost er property, family and then sanity, Sona-Khanim survived until 1932. However, the monograms engraved in the stones and metal of the luxurious palace embedded the memory of the Tagiyevs’ life, which was bright, though it was rather short-lived.
irs-az.com
More about: H.Z.Tagiyev








